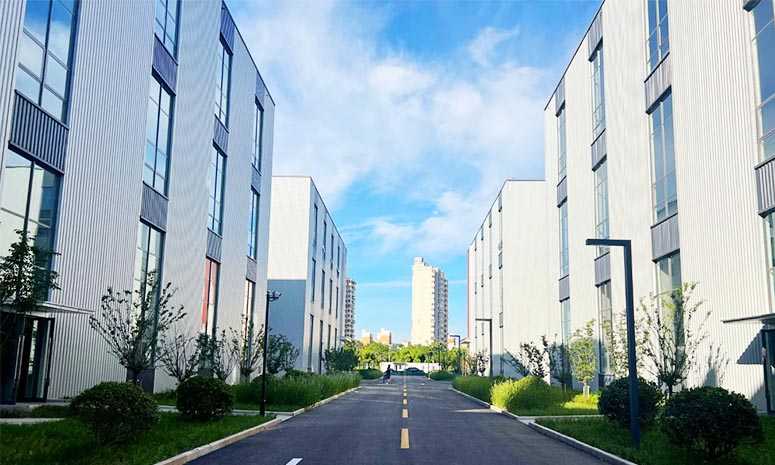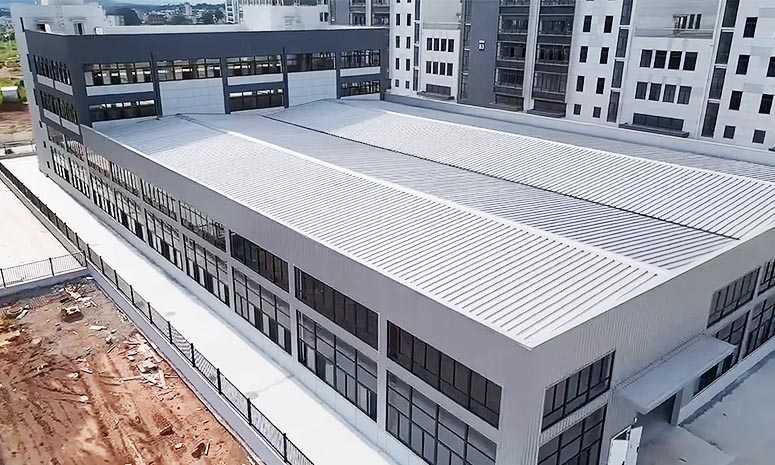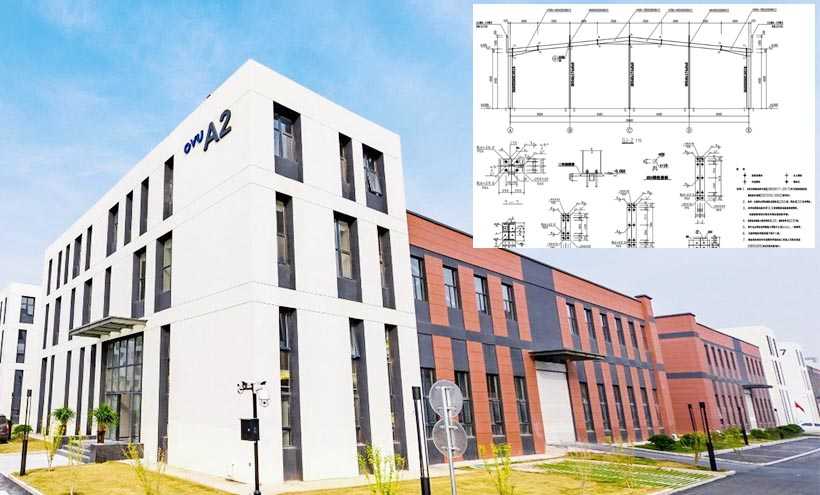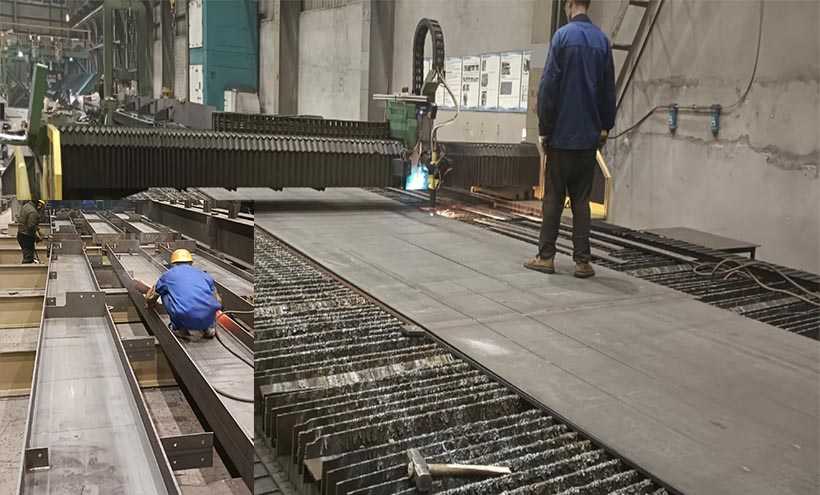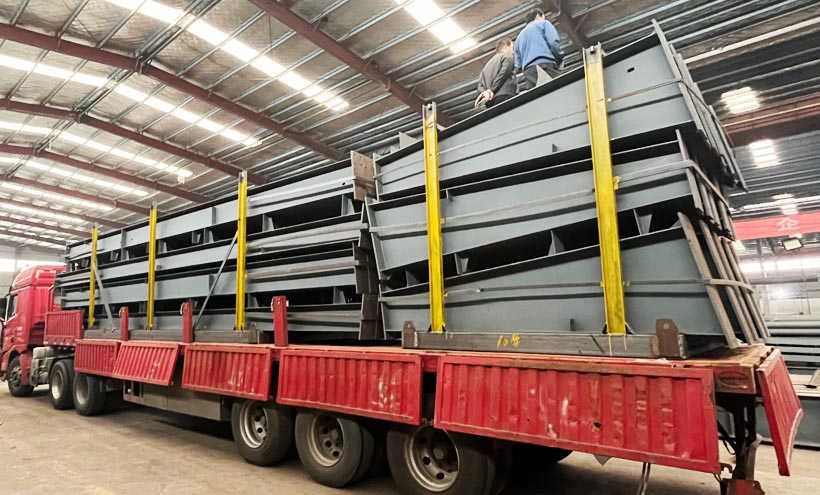warehouse with office production
We are equipped with advanced steel component production facilities, ensuring the strength, precision, and durability of each structural member through processes such as cutting, drilling, welding, shot blasting, and anti-corrosion coating. The high-precision components significantly reduce assembly errors and save construction time. The office areas can be custom partitioned according to client requirements, and every prefabricated steel structure workshop complies with international building standards, providing safe and reliable production floors and offices for the manufacturing industry.
